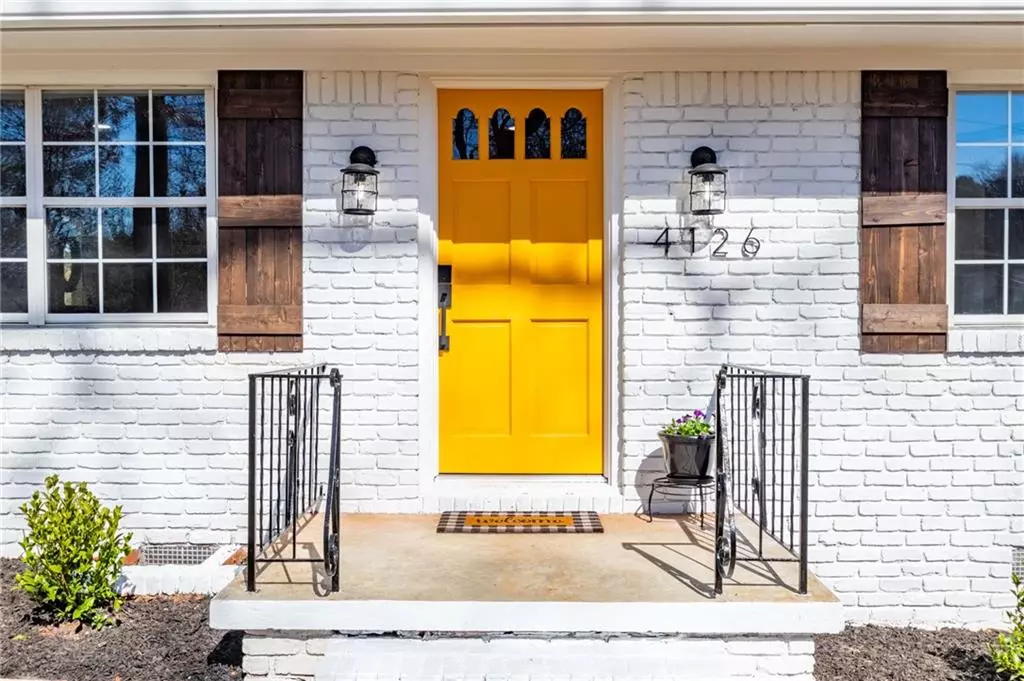$510,000
$510,000
For more information regarding the value of a property, please contact us for a free consultation.
4 Beds
2 Baths
1,477 SqFt
SOLD DATE : 03/21/2024
Key Details
Sold Price $510,000
Property Type Single Family Home
Sub Type Single Family Residence
Listing Status Sold
Purchase Type For Sale
Square Footage 1,477 sqft
Price per Sqft $345
Subdivision Sharon Park
MLS Listing ID 7339668
Sold Date 03/21/24
Style Ranch
Bedrooms 4
Full Baths 2
Construction Status Updated/Remodeled
HOA Y/N No
Originating Board First Multiple Listing Service
Year Built 1961
Annual Tax Amount $5,418
Tax Year 2023
Lot Size 0.500 Acres
Acres 0.5
Property Description
Are you looking for a meticulously Renovated Brick Ranch in the Livsey district? Come see this amazing 4 Bedroom, 2 Bath home featuring a Gourmet Chef's Kitchen with 8' Quartz Island, fireside Great Room with Open Concept Dining, Spacious Mudroom, and a covered Courtyard Pavilion overlooking the level, fenced Backyard. Linger at the entrance of this beautiful home to savor the details of the Great Room with its modern Electric Fireplace and elegant Kitchen with white & navy soft-close Cabinets, Quartz Counters, Tile Backsplash, Under-Counter Lighting, Champagne Hardware, Sparkling Glass Sconces, and Stainless Appliances. Refrigerator Included. Consider dining indoors at the Island or Dining area; or take the party outside and dine alfresco under your one-of-a-kind, Courtyard Pavilion with Vaulted Wood Ceilings, Recessed Lighting, Fan and Tile Floors. The Courtyard Pavilion connects the main home to a new Flex Room with separate HVAC controls, perfect for a quiet home office, gym, in-law/guest bedroom or teen/play space. The two-car Carport separates the Courtyard from the expanded driveway & includes a dedicated EV Charging outlet plus secure Storage. Note the Backyard Shed for extra storage. Just steps from the carport door, find the sunny Mudroom; Imagine a dedicated "Drop Zone" for briefcases, bookbags, sports equipment, laundry, and more. Washer/dryer included. The Primary Bedroom has an ensuite bathroom with full-size tile shower and double closets. The two generous Secondary Bedrooms share the Hall Bath with over-sized sink and tiled Tub/Shower. This beautiful home transformation includes durable, Engineered Wood Flooring throughout, new mechanical systems, new fixtures, new lighting, plus two new HVAC's and a 1-year-old roof. No HOA or fees. *Menlo has been meticulously crafted by Lulu Homes* Located just OTP, close to I-85, I-285, Emory, Decatur, and a short commute to in-town venues. Locally, enjoy Tucker's vibe with breweries, time-tested restaurants, & shops. Nearby Livsey Elementary & Henderson Park are within walking distance. The park will be conveniently connected to the future Greenway/Path system. Come explore this fabulous home today!
Location
State GA
County Dekalb
Lake Name None
Rooms
Bedroom Description Master on Main
Other Rooms Shed(s)
Basement Crawl Space
Dining Room Open Concept
Interior
Interior Features Bookcases, Disappearing Attic Stairs, Entrance Foyer, High Ceilings 9 ft Main, High Speed Internet, His and Hers Closets, Low Flow Plumbing Fixtures, Smart Home
Heating Central, Forced Air, Heat Pump, Natural Gas
Cooling Ceiling Fan(s), Central Air, Heat Pump
Flooring Ceramic Tile, Hardwood
Fireplaces Number 1
Fireplaces Type Electric, Factory Built, Great Room
Window Features Double Pane Windows
Appliance Dishwasher, Disposal, Dryer, ENERGY STAR Qualified Appliances, Gas Range, Gas Water Heater, Microwave, Range Hood, Refrigerator, Self Cleaning Oven, Washer
Laundry Laundry Room, Main Level, Mud Room
Exterior
Exterior Feature Courtyard, Private Yard, Rain Gutters, Storage, Other
Parking Features Attached, Carport, Covered, Driveway, Kitchen Level, Level Driveway, Electric Vehicle Charging Station(s)
Fence Back Yard, Chain Link, Fenced, Privacy, Wood
Pool None
Community Features Near Schools, Near Shopping, Near Trails/Greenway, Park, Playground
Utilities Available Cable Available, Electricity Available, Natural Gas Available, Phone Available, Sewer Available, Underground Utilities
Waterfront Description None
View Other
Roof Type Composition
Street Surface Paved
Accessibility None
Handicap Access None
Porch Covered, Front Porch, Patio, Side Porch
Private Pool false
Building
Lot Description Back Yard, Front Yard, Landscaped, Level
Story One
Foundation Block, Slab
Sewer Public Sewer
Water Public
Architectural Style Ranch
Level or Stories One
Structure Type Brick 4 Sides
New Construction No
Construction Status Updated/Remodeled
Schools
Elementary Schools Livsey
Middle Schools Tucker
High Schools Tucker
Others
Senior Community no
Restrictions false
Tax ID 18 261 04 007
Ownership Fee Simple
Acceptable Financing Cash, Conventional, FHA, VA Loan
Listing Terms Cash, Conventional, FHA, VA Loan
Financing no
Special Listing Condition None
Read Less Info
Want to know what your home might be worth? Contact us for a FREE valuation!

Our team is ready to help you sell your home for the highest possible price ASAP

Bought with Keller Williams Rlty, First Atlanta
Find out why customers are choosing LPT Realty to meet their real estate needs






